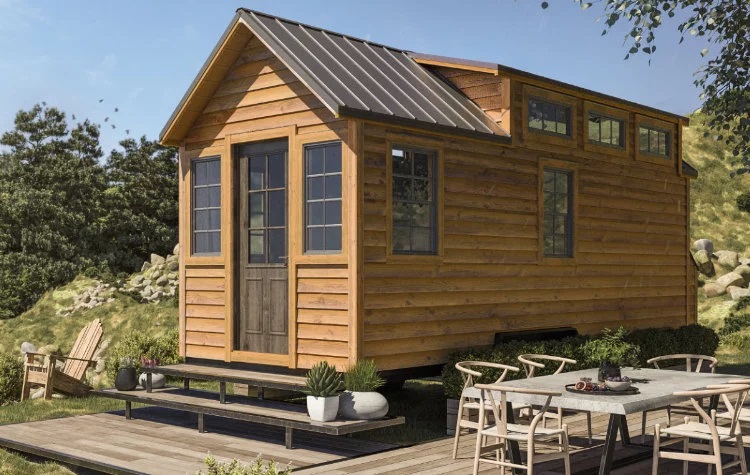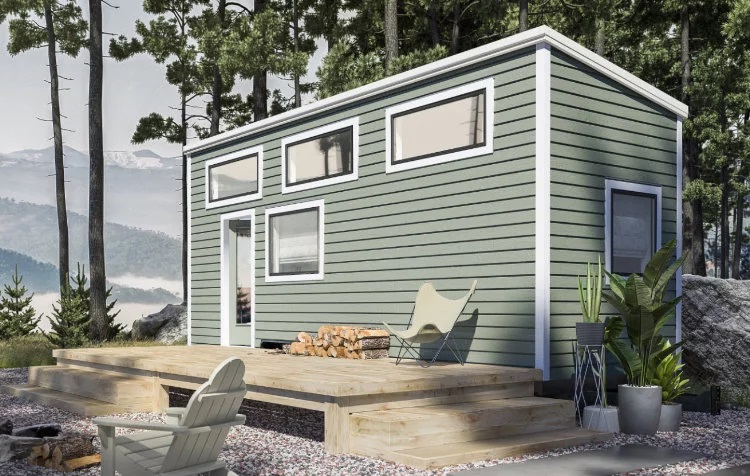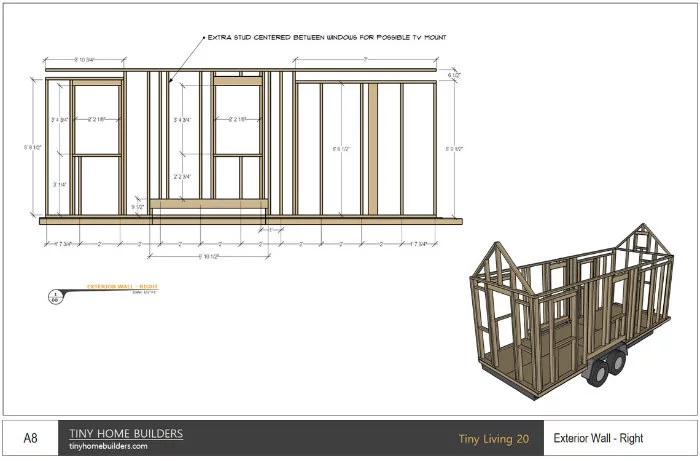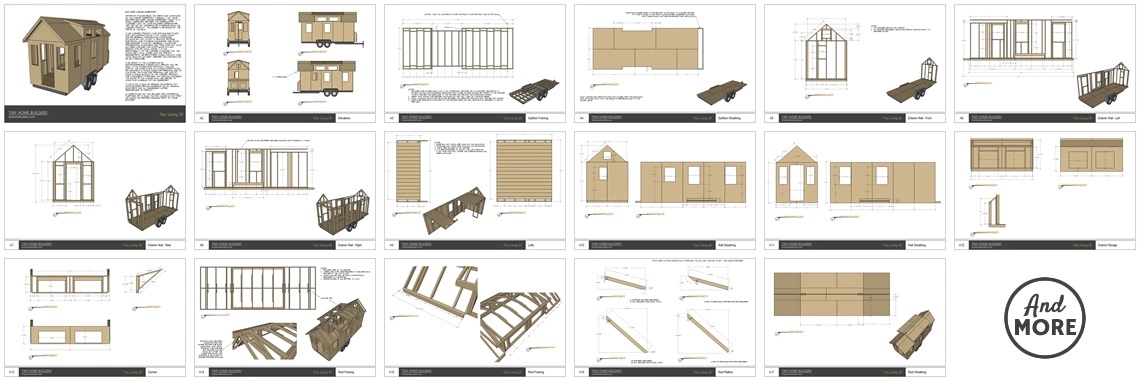Source
Another important consideration when evaluating plans is the source of the plans. Specifically, is the author qualified and have they built one or multiple houses using the plans. It’s one thing to know how to use a program like SketchUp, but it’s another to understand proper building techniques. The problem is, if you don’t know what the proper building techniques are, it can be hard to identify if someone else knows them. After all, we don’t know what we don’t know. One sign you can use to help identify those that are more qualified is if they’ve built at least one house, preferable many, of the design you are interested in. The benefit of having built multiple copies of the same house is the designer has had a chance to work out any kinks that may have been accidentally included in the first iteration.
Material List
The value of a detailed material list cannot be overstated. A material list can save you both time and money, often well exceeding the cost of the plans. With a material list you can significantly decrease the number of trips to the store since you will know what you need before you begin. It can be incredibly frustrating to buy all the supplies you expect you will need for the day only to return to your worksite and realize you forgot something and have to return to the store. Depending on your proximity to the store, each trip can easily consume a good portion of your day.
Format
Finally, you will want to consider the format of the plans you are buying. Some plans come in a changeable format, like SketchUp or AutoCad, while others can only be printed. This can be extremely important if you are considering changing the plans from what the original builder designed. On the other hand, if you want to build exactly what the originally builder built, the plan format is not as important.





